How to choose windowsills part I - internal windowsills
Internal windowsills perform several important functions in every flat or house. Firstly, of course, they affect the aesthetics of the interior design. Secondly, due to the mixing of warm air from above the radiator with cold air coming from the window, they also stop dust rising from above the radiator. There are many variants available on the market today, so the choice is not so simple. It is worth giving it some thought, and above all learning about all the available solutions in order to match the windowsill to our expectations and options.
Overview of types of internal windowsills
Internal stone windowsills
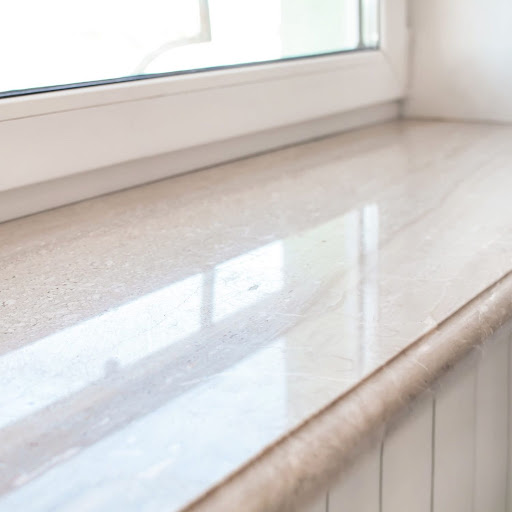
Stone windowsills are a timeless solution, which is often chosen by designers. Stone windowsills add elegance to rooms and are very fashionable right now.
The most commonly used natural stones are granite and marble, or possibly sandstone or travertine. Windowsills made of these stones are available in polished or honed versions. They come in different shades depending on the origin of the rock. Granite has the highest resistance to moisture and dirt. Marble, on the other hand, is more decorative but, like sandstone, requires special impregnation to prevent it from absorbing dirt due to its porosity. Natural stone windowsills are heavy (at 30 x 150 cm and 3 cm thick, they weigh 32-36 kg), so they need to be securely supported during installation. It is also necessary to secure them during installation as they can be easily damaged.
An important advantage is that stone windowsills can be refreshed by polishing. However, it is worth entrusting this task to specialists, as it requires a lot of precision, experience and a "steady hand" when guiding the machine - so as not to create bumps and hollows
Internal windowsills made of marble conglomerate
Marble conglomerate windowsills are made of marble aggregate bonded with polyester resin. The natural aggregate allows for a very good imitation of a stone windowsill. They come in many shades, as they are coloured with the same grain pattern as marble or granite. Their advantage is a much lower price than natural stone windowsills. In addition, thanks to their smooth surface, they are easy to keep clean. They are also resistant to impact, abrasion and the use of household chemicals.
Marble conglomerate windowsills can also be refreshed by polishing.
Internal windowsills made of synthetic stone
Synthetic stone is produced from a mixture of quartz sand and dolomite powder with the addition of polyester resins and pigments. In appearance it resembles marble or granite. It is characterised by a smooth surface, resistance to impact, water and chemicals. Synthetic stone is also 20% lighter than natural stone and of course much cheaper.
Internal windowsills made of ceramic tiles
Ceramic tile windowsills offer great freedom of design. They can be combined with wall or floor finishes. Windowsills made of tiles are resistant to moisture and easy to keep clean. If a suitable filling is used between the tiles and the window, i.e. made of a substance with permanent elasticity, they can serve us for many years. However, special attention should be paid here, as the wrong brittle filling will crack and start to fall out due to thermal deformation of the window.
Wooden windowsills
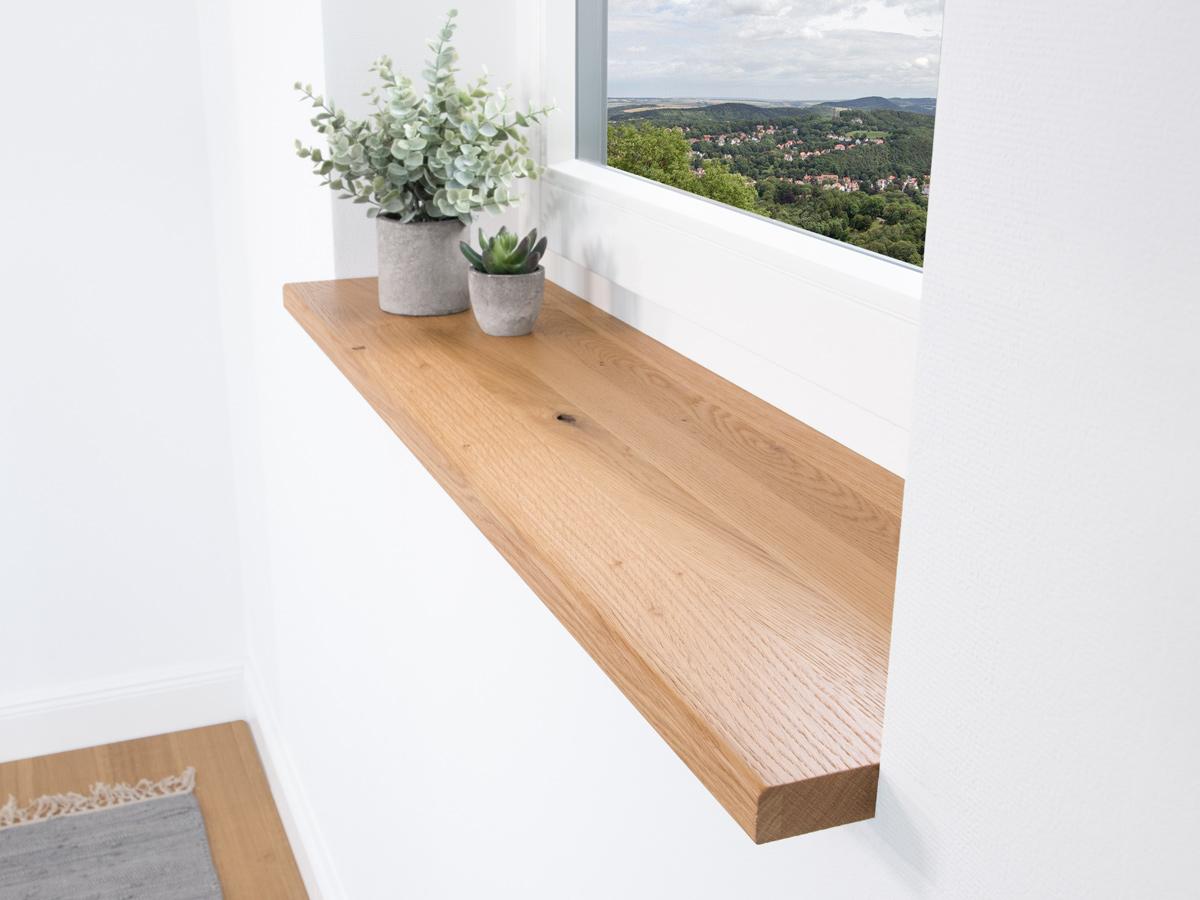
Currently, pine, oak and beech are the most commonly used woods for internal windowsills. Wood for windowsills should be glued in layers, because only then is it more resistant to temperature changes and moisture, thanks to which it can also be used in kitchens and bathrooms. Wooden windowsills usually have milled edges and are properly impregnated.
When ordering sills directly from manufacturers, you can choose any size and thickness up to 5 cm and various profiles (with rounded top edge or also bottom edge, with any chamfer, i.e. bevelled edge). The wooden finish gives the interior a warm and elegant design, different from cold stone. The disadvantages of wooden windowsills are low scratch resistance and the risk of discolouration e.g. from a wet plant pot. However, it is possible to restore them by sanding and re-impregnating the wood.
Wooden windowsills can be covered with a special protective layer of wood preservative, thanks to which they will not be susceptible to the effects of humidity and the growth of fungi or mould.
Internal windowsills made of post-forming boards

Post-forming boards are boards with a carrier layer made of a wood-based material (usually particle board), laminated on top. The appearance of the windowsills depends on the laminate used. The range includes solid colours as well as wood and stone imitations. Windowsills made of post-forming boards are characterised by high resistance to mechanical damage, temperature and moisture. Enthusiasts of this solution also emphasise the resistance of the material to dirt (e.g.. plant pots don't leave marks). They are also cheaper than those made from natural raw materials. If we are to point out a disadvantage, however, it is worth remembering that imitation materials will never look as impressive as stone or natural wood
PVC windowsills
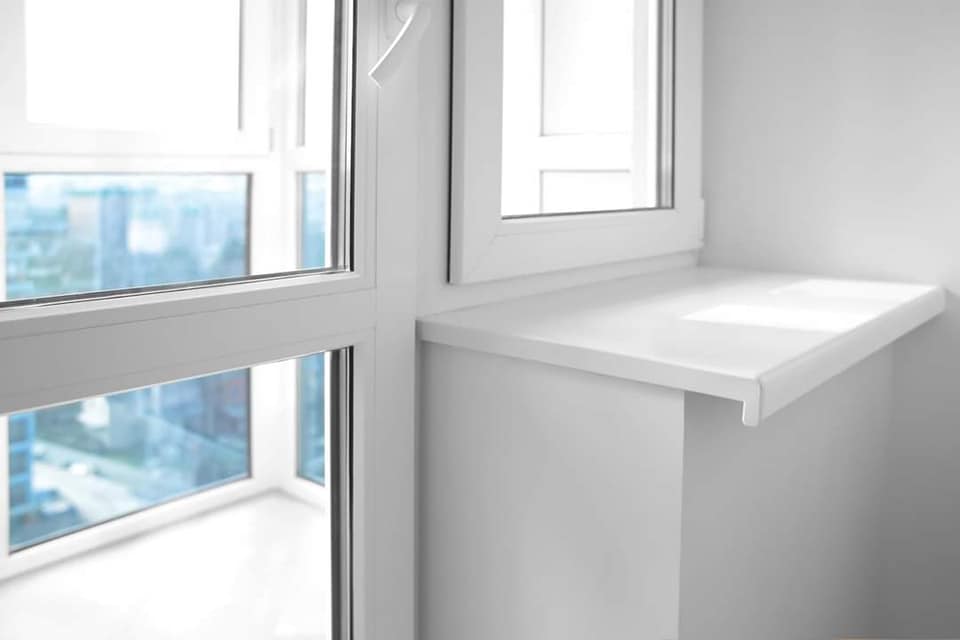
Windowsills made of plastic can be solid (foamed PVC) or chambered. Those with a chamber structure are veneered or laminated and end caps are used to mask the chambers. The advantages of PVC windowsills include ease of cleaning, lightweight construction, easy installation and low cost. PVC windowsills are available in many designs and colours (solid colour, stone or wood imitation).
The type of veneer covering the PVC windowsill is important, as those that are not resistant to sunlight can yellow over time.
PVC windowsills are often chosen for laundry rooms or utility rooms.
Principles for mounting internal windowsills
Below we have compiled the most important information regarding the installation of internal windowsills.
Measurement
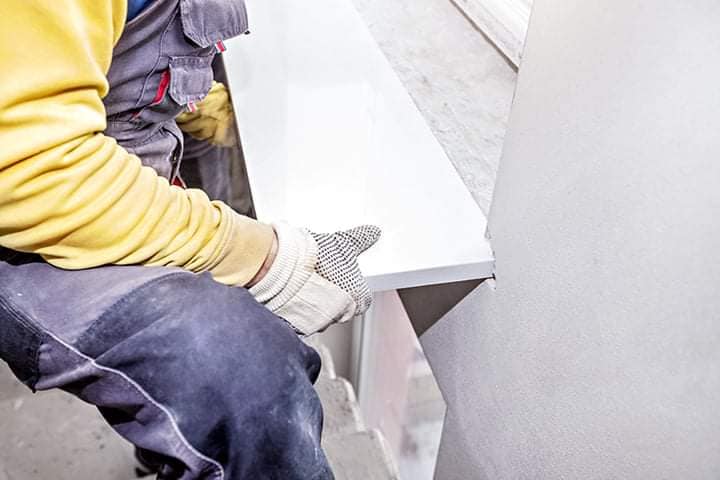
Decision on type of windowsill has been made - what next? Before ordering a windowsill, it is necessary to take accurate measurements of the window recess. When measuring the width of the recess, you need to take into account whether the windowsill will be recessed in the wall. If so, you will need to add 5-6cm, as the internal sill is screwed into the wall on both sides by about 3cm. In addition, the windowsill protrudes from the face of the recess to a depth of approximately 3-4 cm, which must also be taken into account.
If there is a radiator under the sill, then its depth should allow the radiator to be covered.
In a situation where the windowsill has unusual dimensions, the walls are crooked and we don't like the idea of drilling into the wall (to conceal irregularities), a good solution is to prepare a template, e.g. from thick cardboard or plywood, on the basis of which our windowsill will be cut.
Installation
The internal sill rests on the wall below the window and is pushed into the wall at the sides of the window. If the overhang of the sill is very large and exceeds 1/3-1/2 of its width, and the sill is heavy, it is worth considering supporting it additionally with angle brackets attached to the wall. This avoids the risk of the sill breaking off under the greater weight.
An important step is to level the windowsills properly. A frequently used solution is to leave a slight slope (from the window towards the room) to allow water to run off e.g. from flower pots and avoid water running under the window frame.
The space between the window frame and the wall below should be sealed with polyurethane foam to prevent the formation of thermal bridges that cool the windowsill.
If there is a radiator directly under the sill, it is recommended to leave a space of 10-20 cm between the radiator and the sill. The plumbing should therefore be adapted to the height of the windowsills. This is important as it will allow warm air to circulate freely.
Internal windowsills in new buildings can be installed in two stages, before the plastering is done or after it is done, but before the walls are painted. If you decide to install them before plastering, it is necessary to protect them carefully, e.g. with foil, to avoid damage. If you choose to install after plastering, it is necessary to undercut the wall and protect the it with mortar after the whole process.
A modern solution, i.e. the integrated windowsill
An interesting solution that has recently gained many supporters is to integrate the windowsill into the worktop and increase the workspace. Such a structure can most often be found in modern kitchens, but also in places designed for work or study.
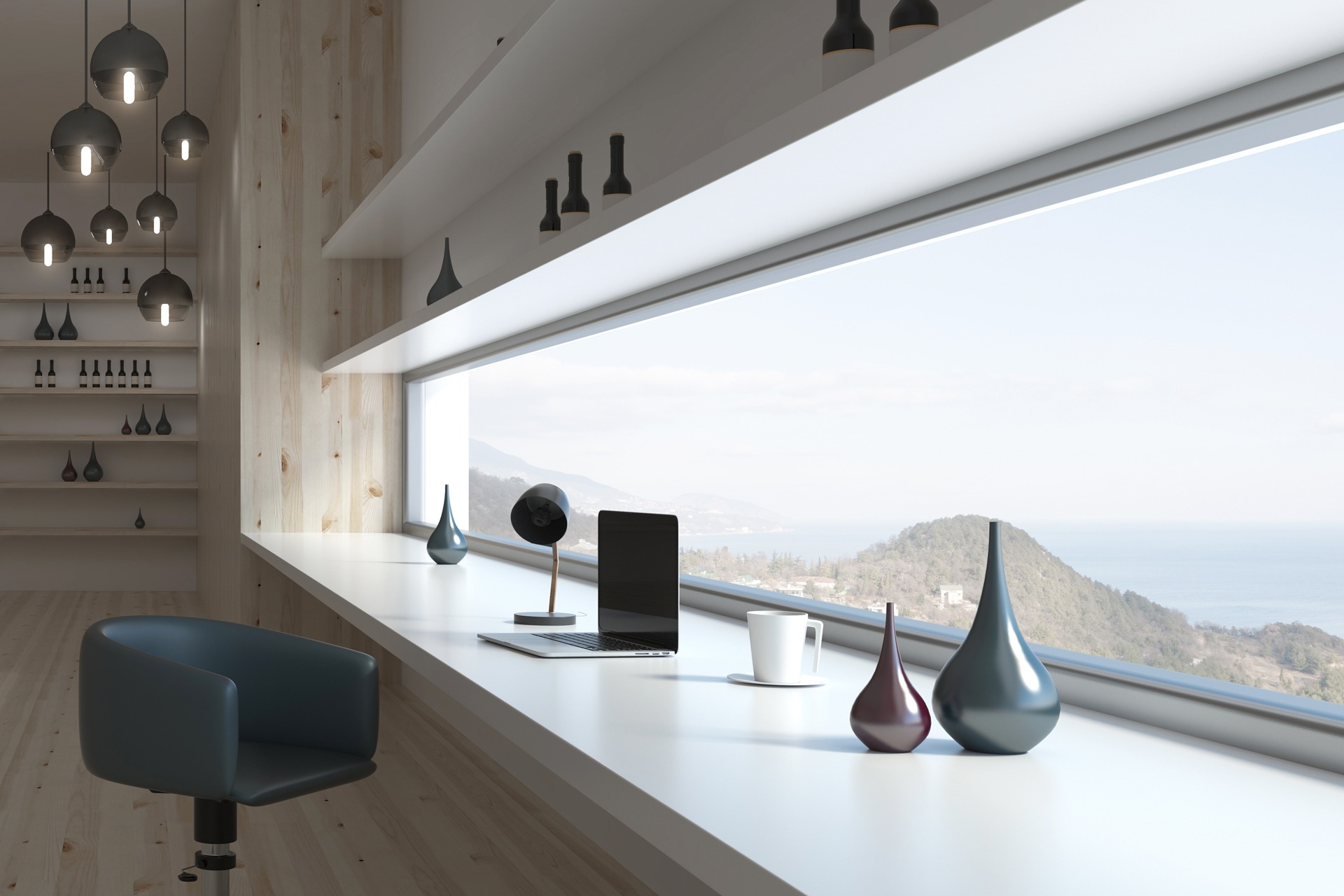
If you want to combine a windowsill with a worktop, it is best to plan this already at the design stage, so that the window is at the right height. Otherwise, it may turn out that the window is too low for the solution to be implemented, e.g. equipment such as a dishwasher will not fit, or it will not be possible to work comfortably.
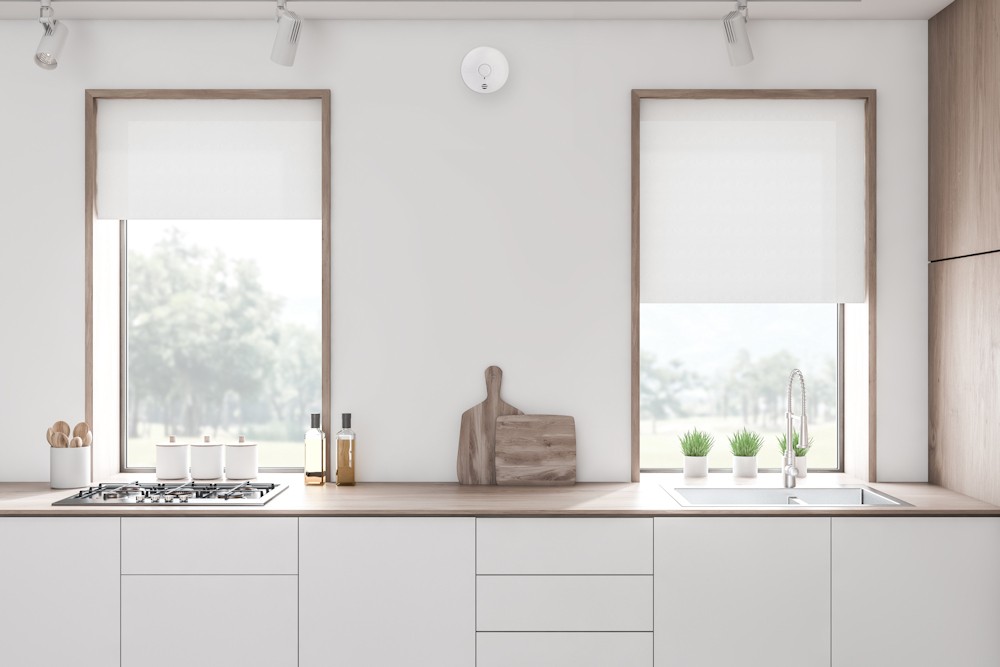
An interesting solution can also be applied when the windowsill is quite low. It can become an extra place to sit, read a book and relax, especially when you have a nice view outside the window.
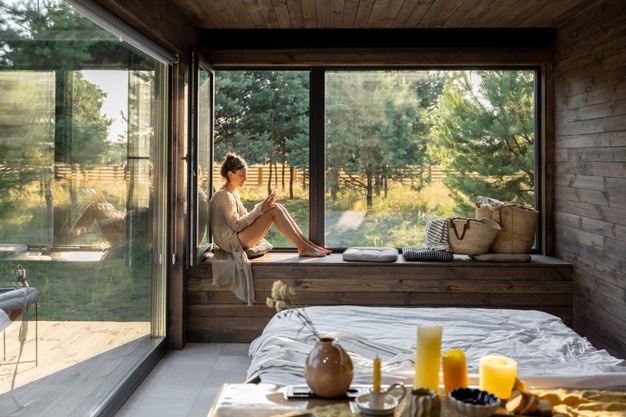

 Polski
Polski English
English Germany
Germany France
France










